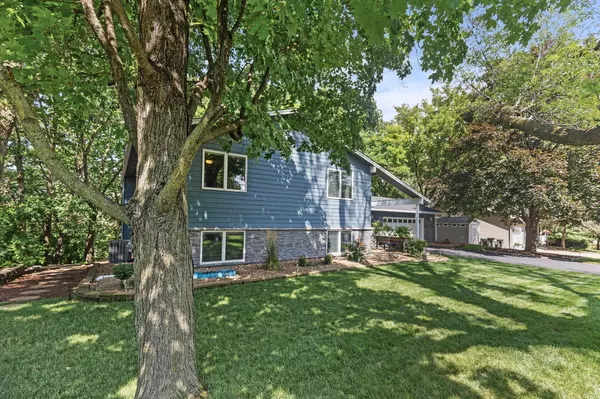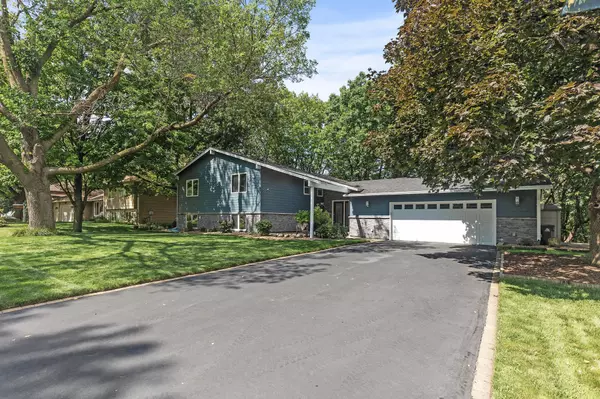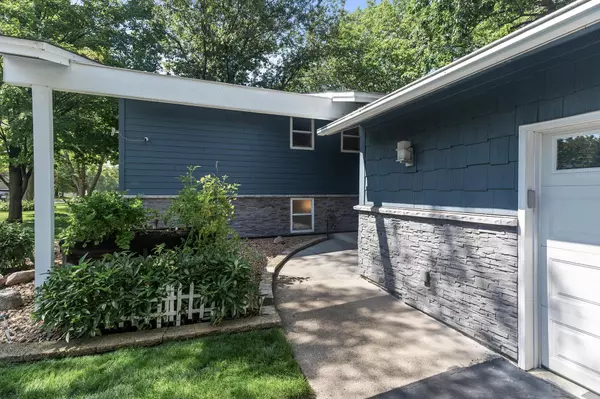$550,000
$550,000
For more information regarding the value of a property, please contact us for a free consultation.
15415 Morraine WAY Eden Prairie, MN 55347
5 Beds
3 Baths
2,498 SqFt
Key Details
Sold Price $550,000
Property Type Single Family Home
Sub Type Single Family Residence
Listing Status Sold
Purchase Type For Sale
Square Footage 2,498 sqft
Price per Sqft $220
Subdivision Red Rock Hills 2Nd Add
MLS Listing ID 6593546
Sold Date 10/04/24
Bedrooms 5
Full Baths 1
Three Quarter Bath 2
Year Built 1978
Annual Tax Amount $5,646
Tax Year 2024
Contingent None
Lot Size 0.440 Acres
Acres 0.44
Lot Dimensions 100x100
Property Description
Welcome to this spacious and beautifully updated four-level split home in the heart of Eden Prairie! Situated on a large, serene lot that backs up to wetlands, this property features 5 bedrooms and 3 bathrooms, including two with luxurious tile walk-in showers. The highlight of this home is the fabulous remodeled kitchen, boasting modern finishes and ample space for cooking and entertaining. The upper level features three bedrooms, including the primary bedroom with a walk-in Jacuzzi shower and solar tubes. The lower level has an expansive family room, fireplace and walks out to your stunning back yard. Full sprinklers ensures your lawn will be the lushest on the block. The basement flex room has optimal storage and laundry. With a screened in porch and 8' French doors and two decks, (plus and a drip system under the deck) this home offers the perfect place to relax or gather with loved ones. With its generous layout and stunning upgrades, this home is a must-see!
Location
State MN
County Hennepin
Zoning Residential-Single Family
Rooms
Basement Block, Finished, Full, Tile Shower, Walkout
Dining Room Eat In Kitchen, Kitchen/Dining Room
Interior
Heating Forced Air
Cooling Central Air
Fireplaces Number 2
Fireplaces Type Gas, Wood Burning
Fireplace Yes
Appliance Cooktop, Dishwasher, Exhaust Fan, Gas Water Heater, Microwave, Range, Refrigerator, Stainless Steel Appliances
Exterior
Garage Attached Garage, Garage Door Opener, Heated Garage
Garage Spaces 2.0
Building
Lot Description Tree Coverage - Heavy
Story Four or More Level Split
Foundation 858
Sewer City Sewer/Connected
Water City Water/Connected
Level or Stories Four or More Level Split
Structure Type Fiber Cement,Engineered Wood
New Construction false
Schools
School District Eden Prairie
Read Less
Want to know what your home might be worth? Contact us for a FREE valuation!

Our team is ready to help you sell your home for the highest possible price ASAP







